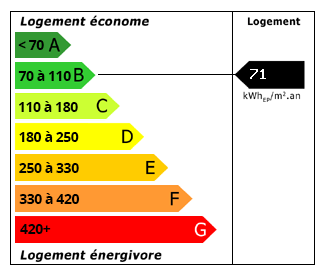This property has been removed by the agent
Fine Chartreuse Set in the Vineyards Overlooking the
6
Beds
5
Baths
Habitable Size:
350 m²
Land Size:
7 ha

Main

Facade
![]()
Entrance
![]()
Rear
![]()
Kitchen
![]()
Kitchen
![]()
Kitchen
![]()
Dining
![]()
Dining
![]()
Lounge
![]()
Lounge
![]()
Snug
![]()
Stairs
![]()
Corridor
![]()
Corridor
![]()
Bedroom
![]()
Bedroom
![]()
Bedroom
![]()
Bedroom
![]()
Bedroom
![]()
Bedroom
![]()
Bedroom
![]()
Bedroom fireplace
![]()
Bed sitting room
![]()
Bathroom
![]()
Bathroom
![]()
Terrace
![]()
Courtyard
![]()
Stables
View Carousel
Return to search
€875,000
Agency fees included, payable by vendor
Region: Midi-Pyrénées
Department: Gers (32)
Commune: Aignan (32290)
 Currency Conversion
provided by
Wise
Currency Conversion
provided by
Wise
|
British Pounds:
|
£743,750
|
|
US Dollars:
|
$936,250
|
|
Canadian Dollars:
|
C$1,286,250
|
|
Australian Dollars:
|
A$1,443,750
|
Please note that these conversions are approximate and for guidance only and do not constitute sale prices.
To find out more about currency exchange, please visit our Currency Exchange Guide.
View on map
Key Info
Advert Reference: EL2672
- Type: Residential (Country House, House), Maison Ancienne , Detached
- Bedrooms: 6
- Bath/ Shower Rooms: 5
- Habitable Size: 350 m²
- Land Size: 7 ha
Features
- Character / Period Features
- Driveway
- Garden(s)
- Land
- Off-Street Parking
- Outbuilding(s)
- Terrace(s) / Patio(s)
Property Description
An elegant chartreuse with many original features, all lovingly restored to offer 6 bedrooms, 5 bathrooms and comfortable living spaces. The property served as a literary club in the late 18th century and oozes character. The grounds extend to over 7ha and include a wood.
There are large outbuildings.
DESCRIPTION
A studded door opens onto a large entrance hall with pale tiled floors and a generous staircase which opens up onto a large landing. The living room and dining room occupy the north wing and open "en-fillade" through to the kitchen.
The kitchen opens out onto a sunny terrace. The south wing houses the main bedroom suite, bedroom dressing room and bathroom.
A passage leads to a further bedroom suite overlooking the Pyrenees and opens onto the west wing. This houses four further bedrooms and three bathrooms as well as a small living area for guests.
Also on the ground floor there is a rustic kitchen with large open stone fireplace. This leads through to a utility room, a bathroom and the boiler room.
GROUNDS & OUTBUILDINGS
The grounds are mainly flat and the house is set well in the centre of the grounds. There is a large wood to the south west.
A large outbuilding is set back from the main house and forms a courtyard effect to the rear.
SITUATION
An idyllic situation, discretely set back from a quiet lane. The house sits on the top of a ridge overlooking vineyards to the east and the entire Pyrenees mountain range stretches out to the south.

Energy Consumption (DPE)

CO2 Emissions (GES)
The information displayed about this property comprises a property advertisement which has been supplied by Gascony Prestige and does not constitute property particulars. View our full disclaimer
.
 Find more properties from this Agent
Find more properties from this Agent
 Currency Conversion
provided by
Wise
Currency Conversion
provided by
Wise





























 Energy Consumption (DPE)
Energy Consumption (DPE)
 CO2 Emissions (GES)
CO2 Emissions (GES)
 Currency Conversion
provided by
Wise
Currency Conversion
provided by
Wise